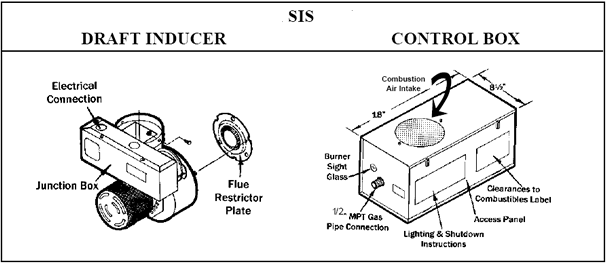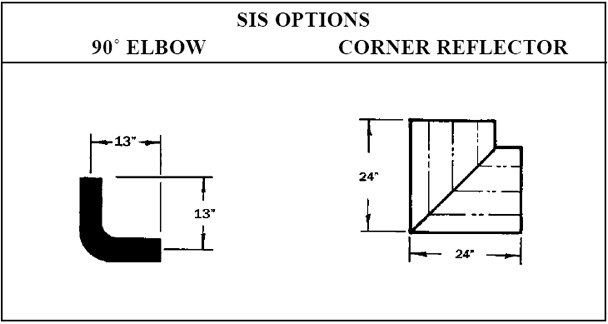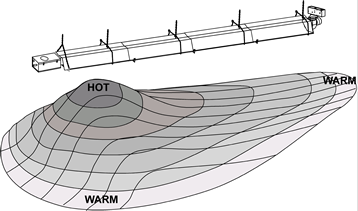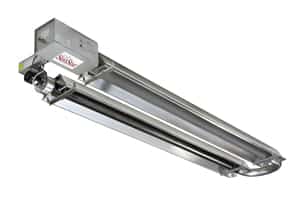Description
SIS Series - For commercial/industrial use only
The Economical Alternative for Hard-to-Heat Spaces
Whether you need to heat your warehouse, garage, or other hard-to-heat spaces, the Sunstar SIS/U Series infrared heaters provide both the fuel efficiency of radiant heat and the installation flexibility you need…and all at a comfortable price.
- Pull Through System
- 6 different Btu sizes and more than 60 different configurations to custom design your infrared heating system
- CSA design certified
- Available in natural and propane gas
- Optional elbows and corner reflectors
- Optional decorative grille
- Sidewall or through the roof venting
- Vented or indirect vented operation
- Includes 36″ stainless steel gas connector.
SIS Dimensions
| Model | Total Tube Length | Overall Dimensions "L" (FT) |
|---|---|---|
| SIS (50) | 15' | 17' 9" |
| SIS (50, 75) | 20' | 22' 9" |
| SIS (50, 75, 100, 125) | 30' | 32' 9" |
| SIS (100,125, 150, 175) | 40' | 42' 9" |
| SIS (125, 150, 175) | 50' | 52' 9" |



Flue Connection: 4″ Round for SIS (50-75) 6″ Round for SIS (100-175)
Fresh Air Connection: 4″ or 6″ Round for SIS (50-75) 6″ Round for SIS (100-175)

SIS Supply Requirements
| Gas Type | Burner Pressure | Supply Pressure | Voltage | Amps | Ignition Type | |
|---|---|---|---|---|---|---|
| MIN | MAX | |||||
| Natural | 3.5" W.C. | 5" W.C. | 14" W.C. | 120 VAC 60 Hz | 2.4 | Direct Spark |
| Propane | 10" W.C. | 11" W.C. | 14" W.C. | 120 VAC 60 Hz | 2.4 | Direct Spark |
SIS Minimum Mounting Hieghts
| Model | Height at Horizontal | Height at 45° Angle |
|---|---|---|
| SIS 50 | 11' | 10' |
| SIS 75 | 13' | 12' |
| SIS 100 | 14' | 13' |
| SIS 125 | 14' | 13' |
| SIS 150 | 15' | 14' |
| SIS 175 | 16' | 15' |
NOTES: Since straight tubes are always hotter at the burner end than at the exhaust end, always observe the minimum recommended mounting heights shown on the specification sheet for greatest human comfort. Use SIU series instead of SIS series for spot heating applications.

SIS Clearances to Combustibles
| Model | Side | Ceiling* | Below | End | (45°) Front | (45°) Rear |
|---|---|---|---|---|---|---|
| SIS 50 | 24" | 6" | 40" | 15" | 40" | 12" |
| SIS 75 | 24" | 6" | 60" | 52" | 52" | 12" |
| SIS 100 | 28" | 6" | 76" ** | 15" | 60" | 12" |
| SIS 125 | 32" | 6" | 82" ** | 20" | 66" | 12" |
| SIS 150 | 36" | 6" | 87" ** | 20" | 70" | 12" |
| SIS 175 | 42" | 6" | 93" ** | 20" | 77" | 12" |
*When used indirect vented, minimum clearance for Ceiling must be: 12″ for SIS 50-75, and 18″ for SIS 100-175. If optional corner and U-bend reflectors are not used, the clearance must be 18″.
**Maximum clearance below reduces by 50% once you are 25 ft. downstream from the control box.




















